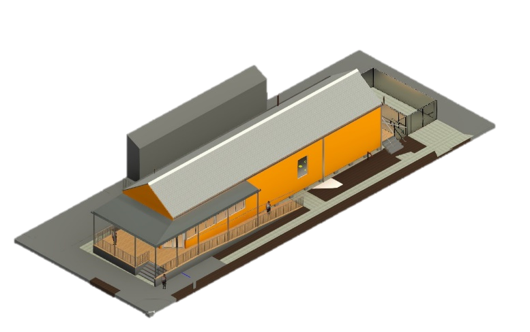
Residential Apartments
Type: Residential
Area: 25,220 SF
Scope: HVAC, Plumbing & FP Design
LOD: LOD 400
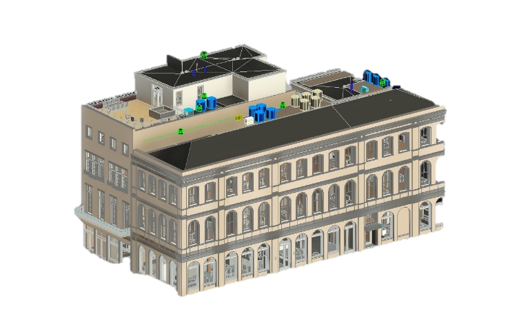
Mercantile Product Market
Type: Mixed Use Building
Area: 2200 SF
Scope: HVAC, Electrical & Plumbing Design
LOD: LOD 400
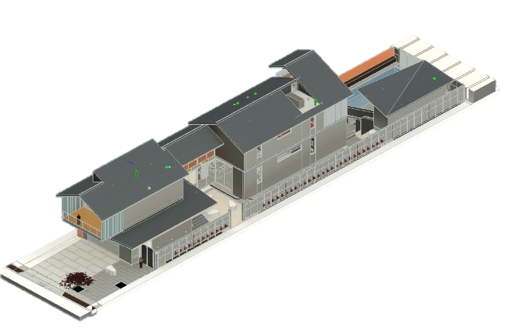
Private House
Type: Private House
Area: 5460 SF
Scope: HVAC, Plumbing & Electrical Design
LOD: LOD 400

Residentials
Project Type: Residential
Year: 2020
Scope: BIM-MEP Modelling – LOD 400
Details: This project involved a comprehensive approach to enhancing a residential apartment building. The renovation scope was meticulously planned to address specific areas of improvement while preserving the existing structure’s integrity. With 20 dwelling units housed within the building, each averaging around 1000 square feet in size, the focus was on modernizing systems and amenities to meet contemporary standards of efficiency and comfort.

Private House
Project Type: Private House
Year: 2022
Scope: BIM-MEP Modelling – LOD 350
Details: This project entailed a comprehensive approach aimed at transforming the existing site into a space tailored to meet contemporary needs. The initial phase focused on the demolition of the old structure, clearing the way for the construction of a new building. This newly constructed facility was meticulously designed to accommodate diverse functions, including a commercial teaching kitchen, a mercantile product market, and office spaces.

Residential
Project Type: Residential
Year: 2024
Scope: Wireless Sub-Metering Services
Details: This project involved the implementation of sub-metering services for wireless water meters across a community comprising over 45 individual luxury rowhouses. These water meters were equipped with state-of-the-art IoT technology, enabling the precise monitoring and recording of water consumption data.

Commercial
Project Type: Commercial
Year: 2023
Scope: Wired Sub-Metering Services
Details: The project’s scope involved delivering sub-metering services for both wired electrical and mechanical meters across more than 400 luxurious apartments and commercial suites. These meters leverage the latest IoT technology to accurately record consumption data. To accomplish this, we utilized design tools like AutoCAD to identify optimal placements for meters, repeaters, and gateways, ensuring comprehensive coverage of the township.

Residential
Project Type: Residential
Year: 2024
Scope: Wireless Sub-Metering Services
Details: This project involved the implementation of sub-metering services for wireless water meters across a community comprising over 35+ individual luxury rowhouses. These water meters were equipped with state-of-the-art IoT technology, enabling the precise monitoring and recording of water consumption data.

Commercial
Project Type: Commercial
Year: 2024
Scope: Wireless Sub-Metering Services
Details: The project aimed to provide sub-metering designs for both wired electrical meters and wireless mechanical meters. It focused on a luxurious mid-rise residential apartment complex comprising 300 suites. Within this project scope, we customized electrical designs for the power distribution systems within the suites. Additionally, we developed designs for IoT-based wireless water meters and communication risers for mechanical systems, defining their connectivity to cloud-based systems.

Commercial
Project Type: Commercial
Year: 2024
Scope: BIM-MEP Modelling – LOD 350
Details: The Gunter Hotel, renowned for its historic significance in San Antonio, embarked on a recent endeavor to revitalize its public spaces. This comprehensive renovation project encompassed a range of transformative initiatives aimed at modernizing the hotel’s infrastructure while preserving its timeless charm.
One of the primary objectives of the renovation was to transition from outdated PDF drawings to the more dynamic and collaborative BIM platform. This shift allowed for greater precision in planning and execution, enabling the project team to visualize and coordinate every aspect of the renovation with enhanced efficiency.

Residential
Project Type: Residential
Year: 2023
Scope: BIM-MEP Modelling – LOD 350
Details: The founder of Wonderland Montessori Group embarked on a visionary project to bring their dream villa to life. This ambitious undertaking aimed to create a bespoke residence that harmonized architectural elegance with contemporary functionality. At the heart of the project lay the meticulous design and modeling of the villa on the BIM platform. This approach allowed for the creation of detailed digital representations that served as a roadmap for construction, ensuring precision and alignment with the owner’s vision.
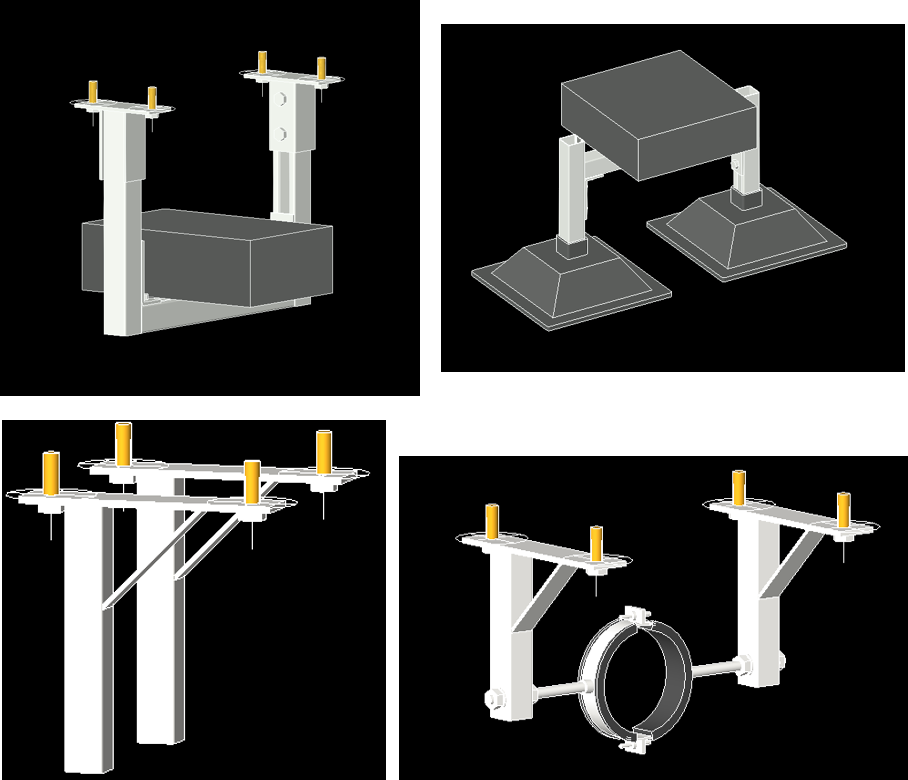
Commercial
Project Type: Commercial
Year: 2023
Scope: Revit Families Creation
Details: The aim of this project was to create a diverse range of families, totaling over 120 variants, each meticulously crafted exacting standards. These families encompassed various configurations and specifications, ensuring compatibility with a wide array of MEP installations.

Commercial
Project Type: Commercial
Year: 2024
Scope: Heat Load Calculation
Details: The project is about finding out how much heat each room in a midrise building needs. We’re using HAP software, a tool for designing and studying HVAC systems. We’ll put in details like room size, how many people are in it, what equipment is there, and how well it’s insulated. The software will then tell us exactly how much heat each room needs. This information is crucial for designing an HVAC system that keeps the building cozy while saving energy.

Commercial
Project Type: Commercial
Year: 2024
Scope: Mechanical and Plumbing Renovation design
Details: The mechanical and plumbing systems for the Lume Women’s Health Block on the 12th floor were revamped. This renovation focused on modernizing these systems to enhance functionality, efficiency, and sustainability while meeting the unique needs of the healthcare facility. Upgrading these crucial systems ensured improved performance, reliability, and compliance with current standards, ultimately contributing to a safer and more comfortable environment for patients and staff alike.

Commercial
Project Type: Commercial
Year: 2024
Scope: Mechanical and Plumbing Renovation design.
Details: This project is all about making the mechanical and plumbing systems work better for a modern office building. We want to save energy, make people more comfortable, and keep the building running smoothly. By using new technology and eco-friendly methods, we aim to balance efficiency, affordability, and environmental care to make sure the building stays successful for a long time.

Commercial
Project Type: Commercial
Year: 2024
Scope: Heat Load Calculation
Details: The project was about finding out how much heat each room in a midrise building needed. We used HAP software, a tool for designing and studying HVAC systems. We put in details like room size, how many people were in it, what equipment was there, and how well it was insulated. The software then told us exactly how much heat each room needed. This information was crucial for designing an HVAC system that kept the building cozy while saving energy.

Residential
Project Type: Residential
Year: 2024
Scope: Mechanical and Plumbing Renovation design
Details: This project is all about making the mechanical and plumbing systems work better for a modern office building. We want to save energy, make people more comfortable, and keep the building running smoothly. By using new technology and eco-friendly methods, we aim to balance efficiency, affordability, and environmental care to make sure the building stays successful for a long time.

Residential
Project Type: Residential
Scope: LEED 2009 BD+C – NC (Group Certification)
Details: As this project was pursuing a Group Certification for LEED, it was necessary for all the buildings on site to meet LEED’s minimum requirements. All buildings on site were individually meeting the minimum requirements, ranging from 17% for the least efficient building to 24.9% for the most efficient building

Storage Building
Project Type: Storage Building
Scope: LEED 2009 BD+C
Details: Self storage building, served by high efficiency roof top units when compared with ASHRAE 90.1-2007 base case, achieved 46% savings and complied with EAp2 & EAc1 of LEED v2009 BD+C.
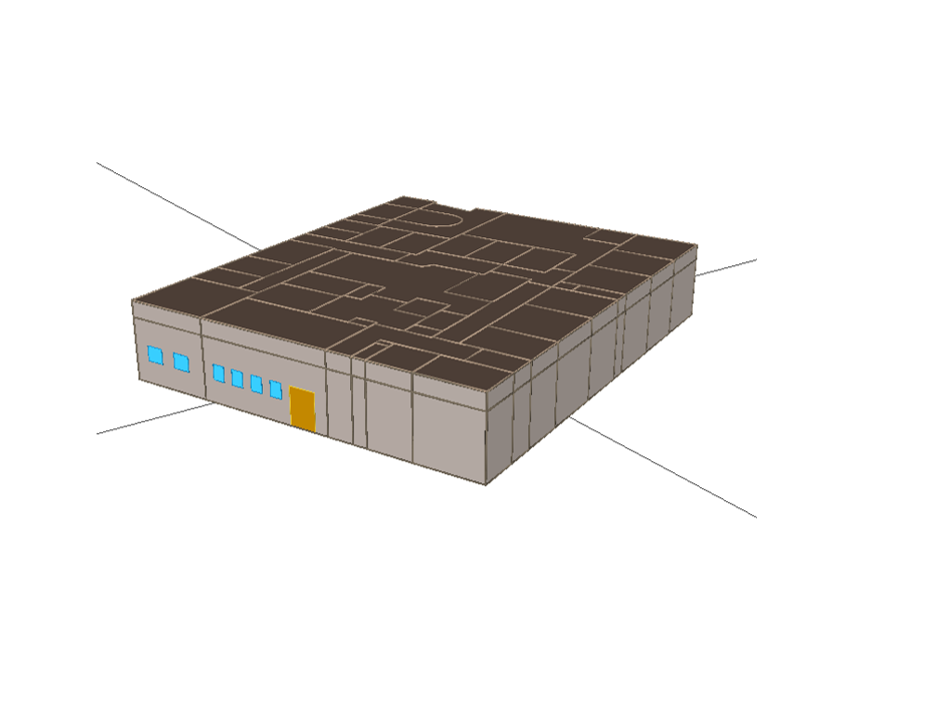
Healthcare - Clinic
Project Type: Healthcare – Clinic
Scope: LEED 2009 BD+C
Details: Gold Coast Veterinary Specialists is a 5,600 SF specialty referral hospital serving the veterinary medical needs of Long Island’s pet owners as well as other referring veterinarians throughout the New York Metro Region.

Residential
Project Type: Residential
Scope: LEED 2009 BD+C – NC (Group Certification)
Details: As this project was pursuing a Group
Certification for LEED, it was necessary for all the buildings on site to meet LEED’s minimum requirements. All buildings on site were individually meeting the minimum requirements, ranging from 17% for the least
efficient building to 24.9% for the most efficient building
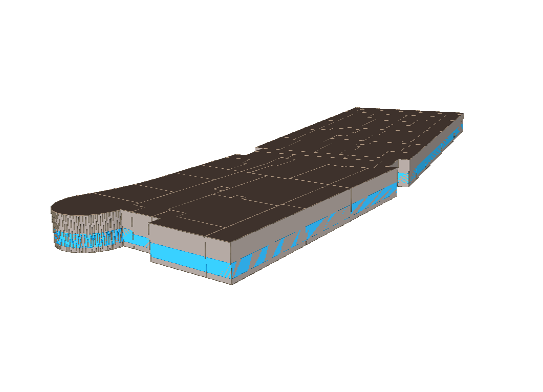
Healthcare
Project Type: Healthcare
Scope:–LEED 2009 BD+C – NC
Details: This project has secured 39.3% saving over ASHRAE 90.1-2007 baseline due to its efficient lighting & envelope design. The high efficiency HVAC and service water heating systems helped the project to achieve LEED
certification.

Institutional
Project Type: Institutional
Scope: –179D compliance
Details: This project has secured more than 50% saving over ASHRAE 90.1-2007 baseline due to its efficient AHU and district cooling/heating system, FCU, HRV units, LED lightings, HVAC and Lighting controls. This helped the project team to achieve tax rebate of $1.8/sqft.
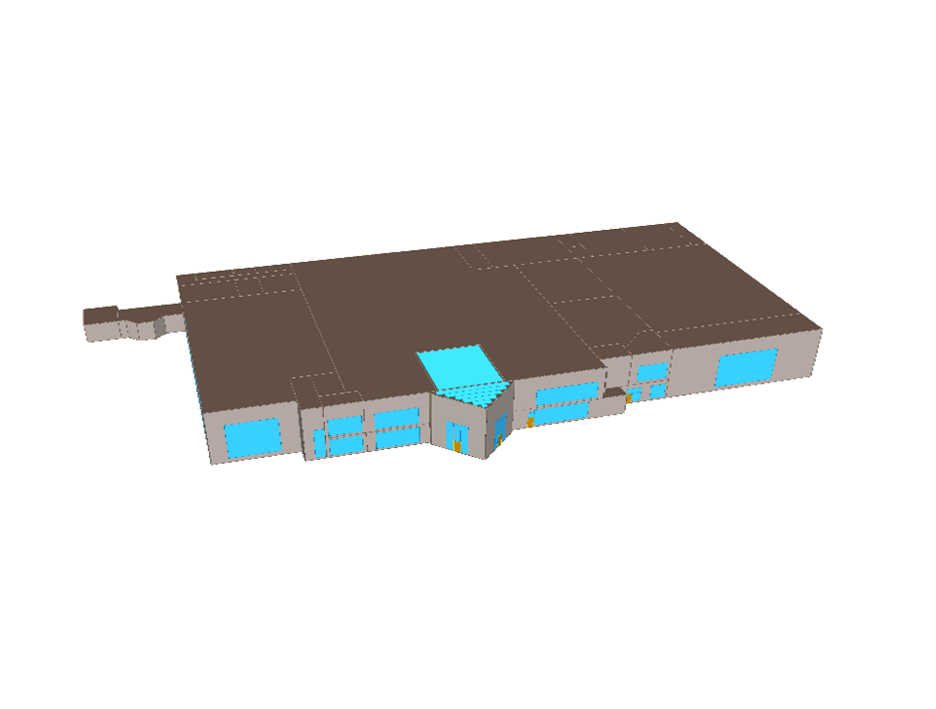
Fitness Center
Project Type: Fitness Center
Scope: 179D compliance
Details: This project has secured more than 50% saving over ASHRAE 90.1-2001 baseline due to its efficient DX cooling and furnace heating system. LED lighting and lighting controls like occupancy and daylight
sensor contributed in savings. This helped the project team to achieve tax rebate of $1.8/sqft
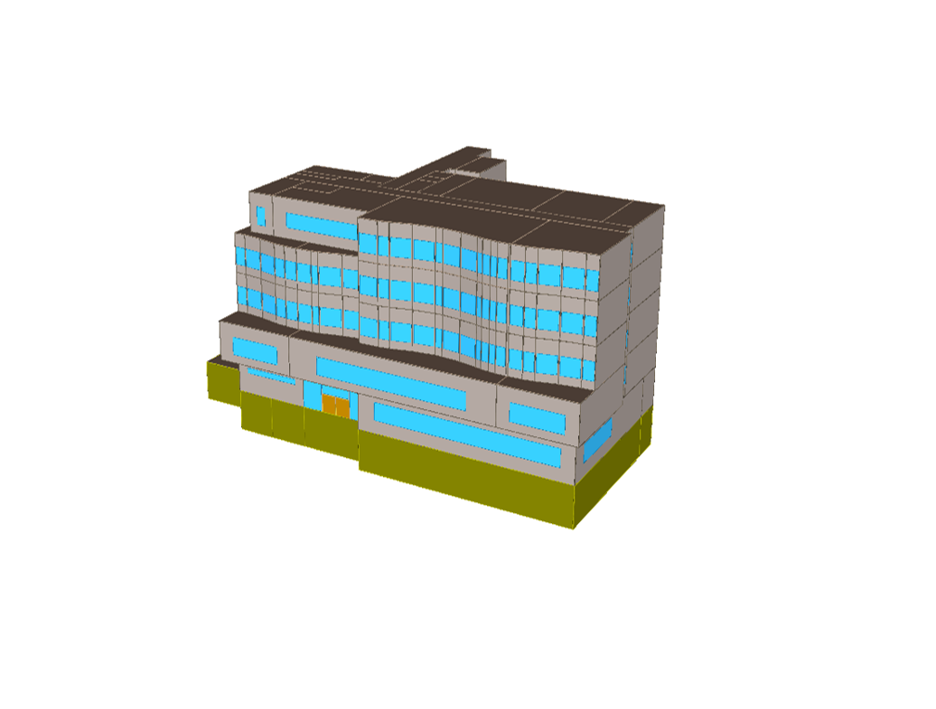
Office Building
Project Type: Office Building
Scope:––179D compliance
Details: This project has secured more than 40% saving over ASHRAE 90.1-2007 baseline due to its efficient air cooled chillers & AHU used for building conditioning. Efficient lighting design contributed in the savings. This helped the project team to achieve tax
rebate of $1.2/sqft.
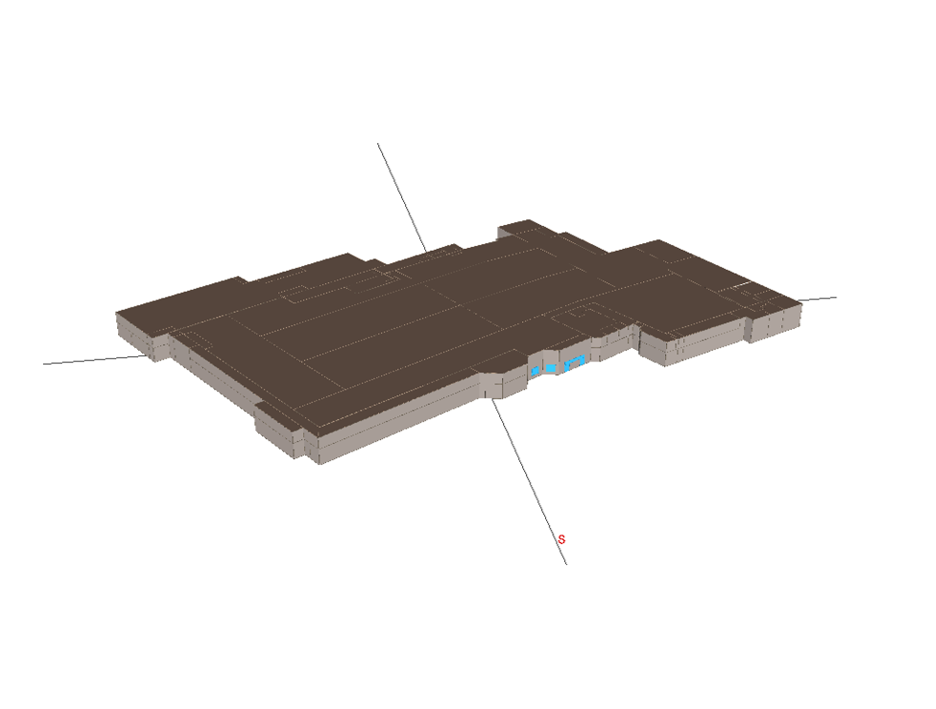
Retail Facility
Project Type: Retail Facility
Scope: –179D compliance
Details: This project has secured more than 50% saving over ASHRAE 90.1-2007 baseline due to its efficient DX cooling system, efficient lighting and envelope. This helped the project team to achieve tax rebate of $1.8/sqft.
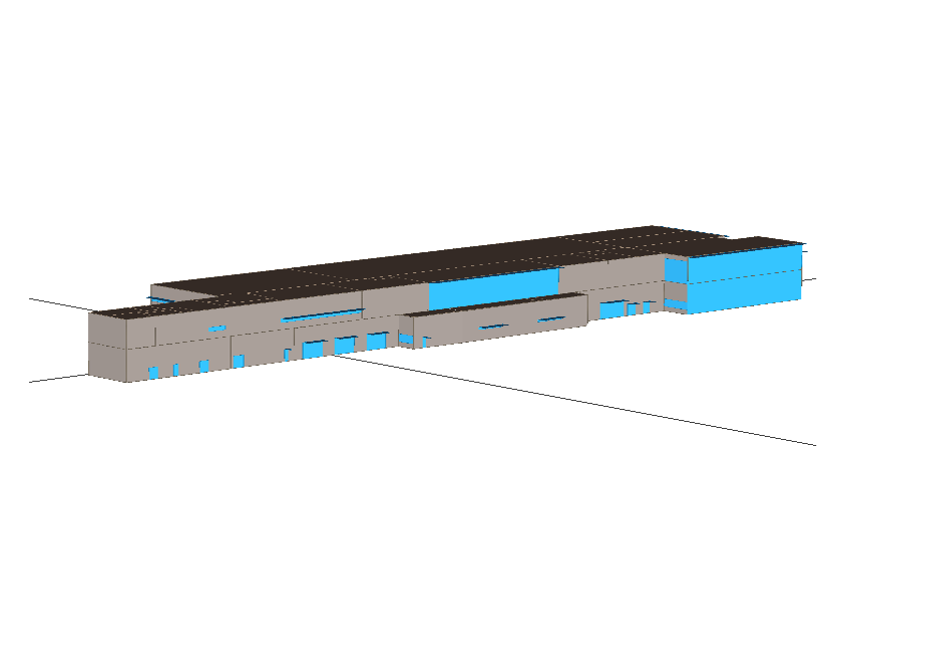
Cruise Terminal
Project Type: Cruise Terminal
Scope: 179D compliance
Details:This project has secured more than 35% saving over ASHRAE 90.1-2007 baseline due to its efficient lighting & lighting controls and envelope. Thishelped the project team to achieve tax rebate of $1.2/sqft.
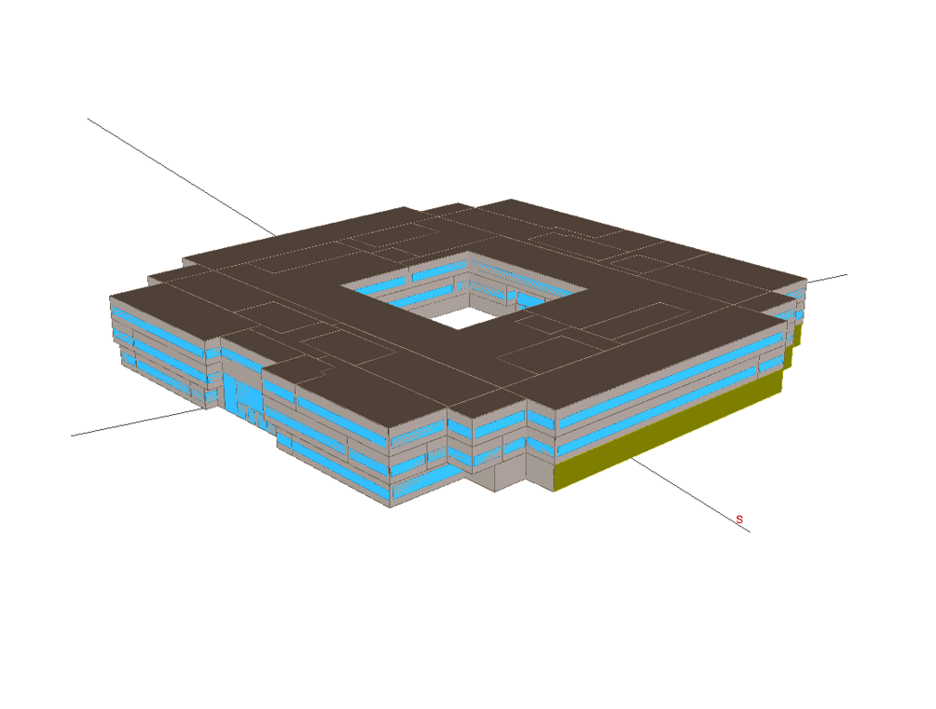
Office
Project Type: Office
Scope:–––NJ P4P-Existing building Compliance
Details: The project building has been modeled and simulated to get the results for P4P-EB compliance in a way to get the incentive from the New Jersey’s Clean Energy Program. Various ECMs have been modeled to gradually decrease the building consumption and achieve the saving over the existing baseline case. The project achieve 28% savings which was above the target savings.

Warehouse
Project Type: Warehouse
Scope: –Hammonton, NJ
Details: The project building has been modeled to get the results for P4P-NC compliance in a way to get the incentive from the New Jersey’s Clean Energy Program. Various ECMs have been modeled to gradually decrease the building consumption and achieve the saving over the existing baseline case. The project achieved more than 20% savings which was above the target savings.

Office
Project Type: Office
Scope: NJ P4P-Existing building Compliance
Details:The project building has been modeled and simulated to get the results for P4P-EB compliance in a way to get the incentive from the New Jersey’s Clean Energy Program. Various ECMs have been modeled to gradually decrease the building consumption and achieve the saving over the existing baseline case. The project achieve 24% savings which was above the target savings.

Office
Project Type: Office
Scope:–––NJ P4P-Existing building Compliance
Details: The project building has been modeled and simulated to get the results for P4P-EB compliance in a way to get the incentive from the New Jersey’s Clean Energy Program. Various ECMs have been modeled to gradually decrease the building consumption and achieve the saving over the existing baseline case. The project achieved more than 20% savings which was above the
target savings.

Warehouse
Project Type: Warehouse
Scope: –NJ P4P-New Construction Compliance
Details: The project building has been modeled and simulated to get the results for P4P-NC compliance in a
way to get the incentive from the New Jersey’s Clean Energy Program. Various ECMs have been modeled to gradually decrease the building consumption and achieve the saving over the existing baseline case. The project
achieve more than 35% savings which was above the target savings.
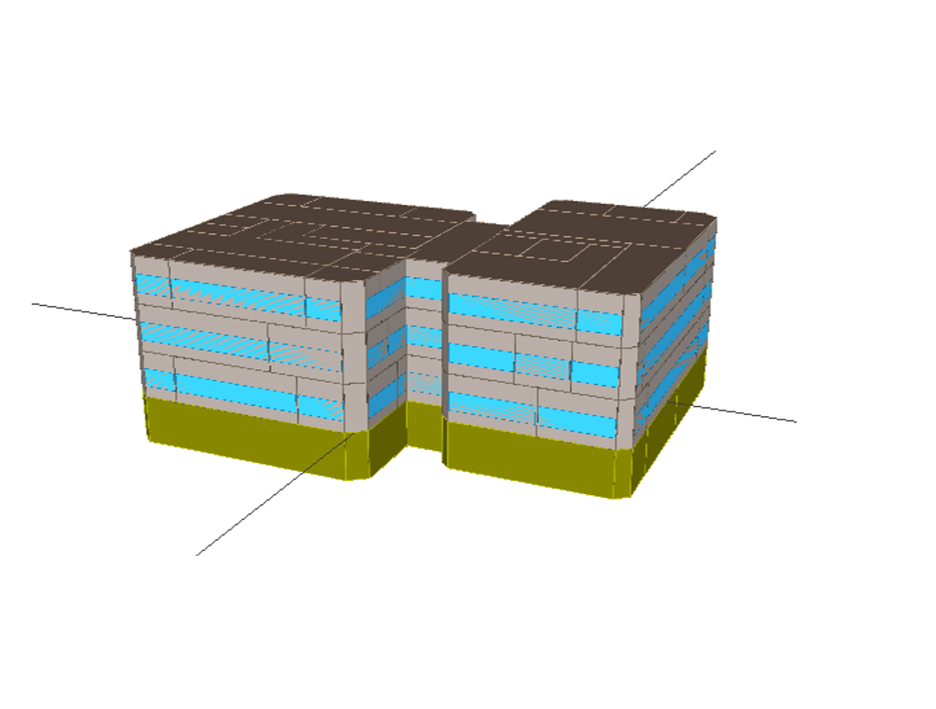
Office
Project Type: Office
Scope: Model Calibration and ECM Studies
Details:The project building has been modeled with the actual building & system parameters and operation schedules. The model was calibrated to match the actual energy utility bills. The parametric runs were applied to building to evaluated the savings by the ECMs.
The final savings were 136,912 in annual kWh and 3828 in annual therms consumption.
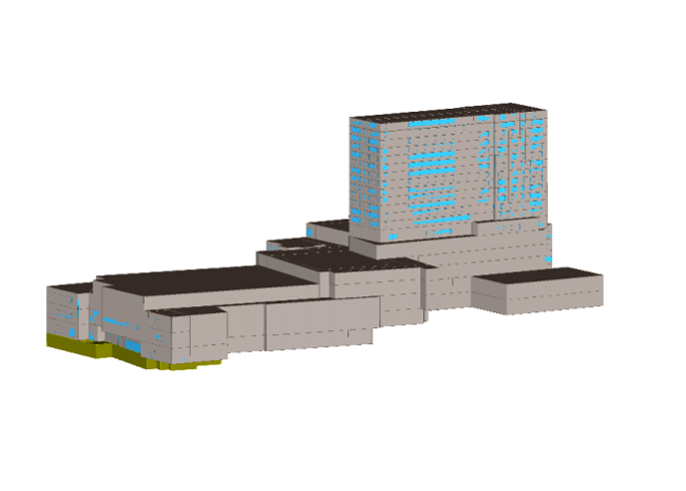
Hotel
Project Type: Hotel
Scope: Model Calibration and Energy Consumption Studies
Details: The project building has been modeled with the actual building & system parameters and operation schedules. The model was calibrated to match the actual energy utility bills. The modeling was carried
out to estimate electricity and gas consumption results for the building operation and to reach a data-based conclusion about consumption by each utility.
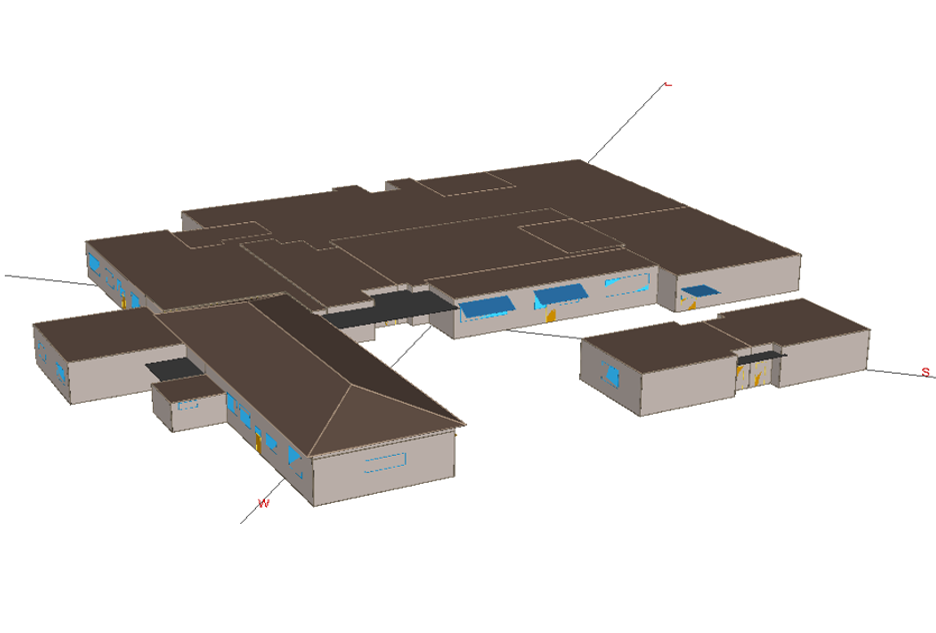
Hotel
Project Type: Hotel
Scope: –Model Calibration and Energy Consumption Studies
Details: The project building has been modeled with the actual building & system parameters and operation schedules. The model was calibrated to match
the actual energy utility bills.
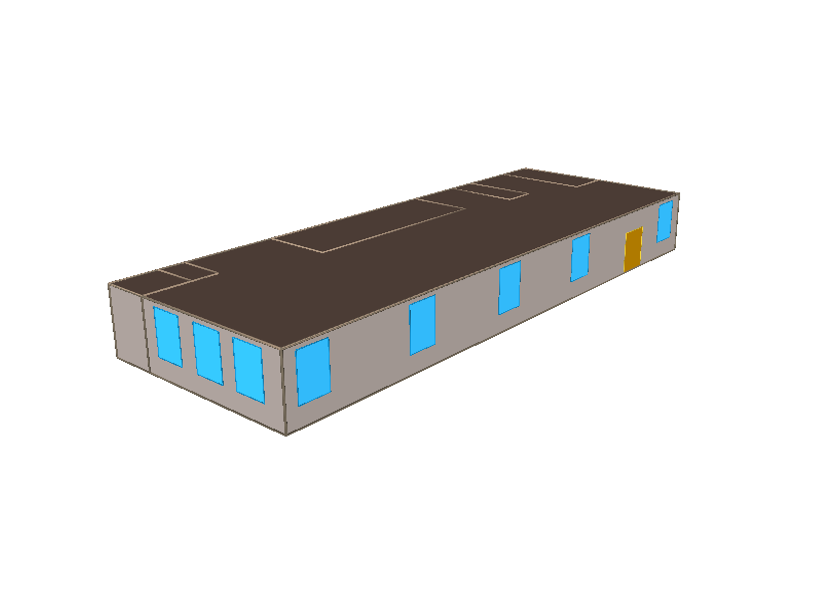
Office
Project Type: Office
Scope: – NYSERDA Commercial Tenant Program
Details:An eQUEST model of the base case conditions was generated based on ASHRAE 90.1 standards. Also, generated a list of improvement opportunities that will lower energy consumption while maintaining or improving the health, safety, and comfort of the tenant.

Warehouse
Project Type: Warehouse
Scope: –Preparation of Commissioning Documents (OPR, BOD)
Details: The project is warehouse building having built up area of around 327,031 ft2. It is a single storey building having conditioned area of around 326,931 ft2 . The project incorporates warehouse and office space in
their primary space types.
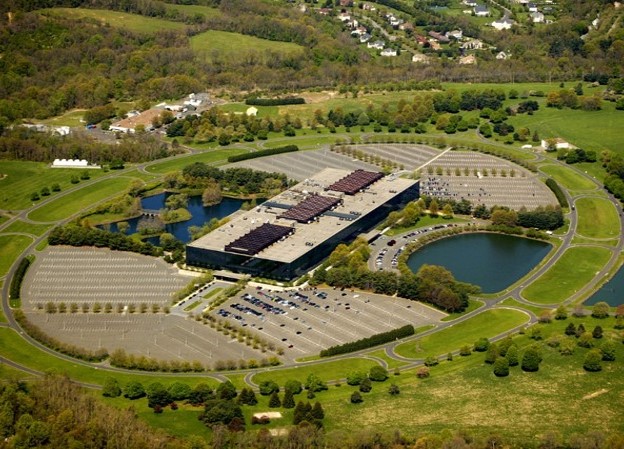
Commercial
Project Type: Commercial
Scope: Preparation of Commissioning Documents (OPR, BOD)
Details: The project is mixed use building having 6 stories and 1,965,600 square feet conditioned area. The project is comprehensive energy efficiencies will be integrated in a whole building systems approach to significantly reduce carbon dioxide emissions and create an “intelligent building” that is both environmentally, and
socially, responsible.
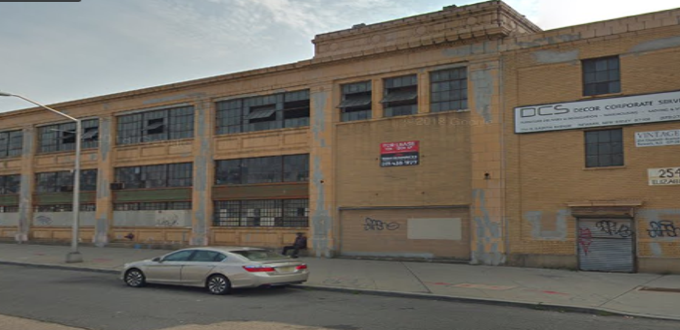
Warehouse
Project Type: Warehouse
Scope: Preparation of Commissioning Documents (OPR, BOD)
Details: The project has warehouse & office spaces located at Newark, New Jersey. The built-up area of project is 1,67,827 ft2 out of which 1,65,800 ft2 is conditioned area and 2,027 ft2 of unconditioned area.
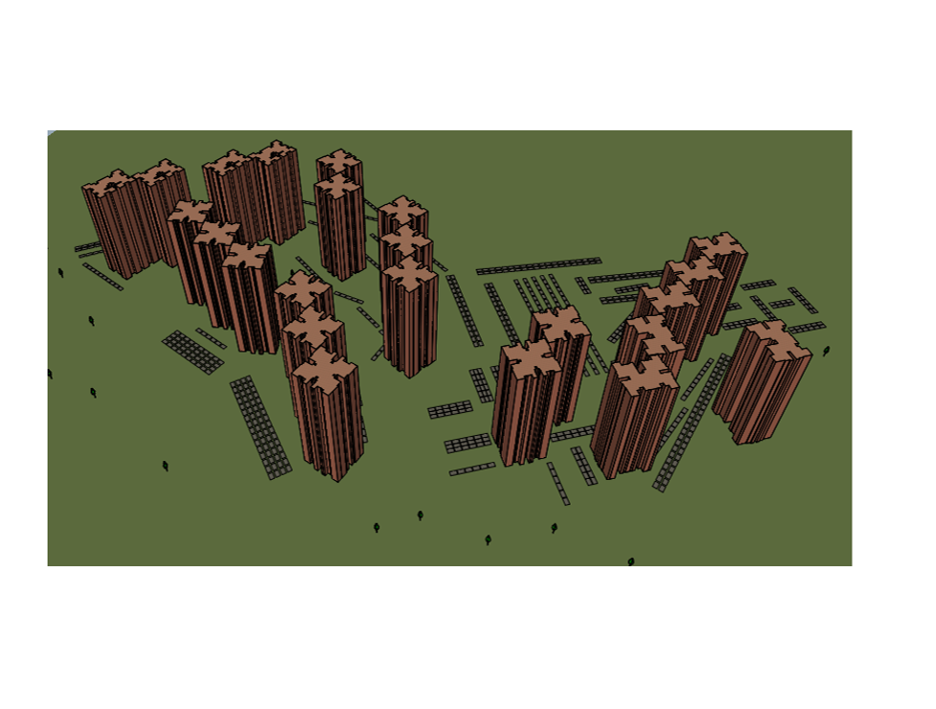
Residential Building
Project Type:Residential Building
Township Footprint : 138 Acre
Number of Floors : 23 Towers each tower having 24 floors.
Year:2018
Services : Micro-Climatic Analysis & Indoor Comfort Modelling & Wind Dynamic on IES-VE
Scope: The township is an upcoming high end residential project in the Financial Capital of India.
Details: The township is an upcoming high end residential project in the Financial Capital of India. The study out casted the suitability of the building according to ASHRAE Adaptive Comfort Model as well as IESNA Models for occupant comfort.

Office and Hospitality
Project Type:Office and Hospitality
Township Footprint : 15,60,260 sq. ft.
Building Blocks : Offices, Guest Rooms, Restaurants, Banquet Halls.
Year:2018
Details: The regularly occupied areas in the
projects simulated for daylighting levels summates to 9,50,335 sq. ft. Point-in-time simulation approach was involved to simulate the model at 12:00 noon on Sep 21. The project building has achieved the minimum threshold
levels.
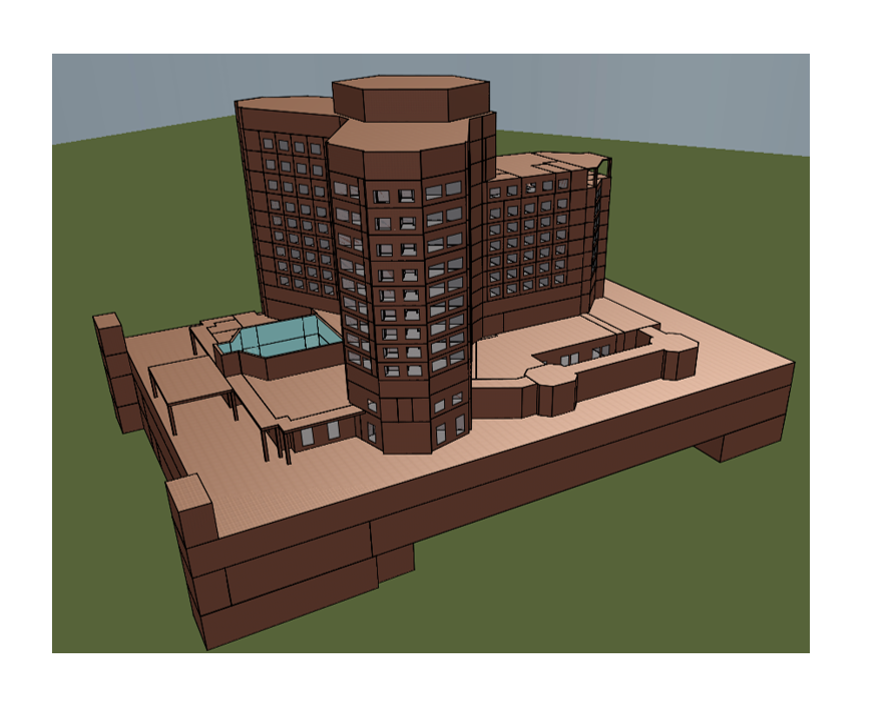
Healthcare Building
Project Type:Healthcare Building
Township Footprint : 7,27,160 sq. ft. Acre
Number of Floors : : Platform + Concourse + G to 9
Year:2019
Details: This is the Gandhinagar Railway
Station, Gujarat with a Luxury Hotel being constructed on over the platform. Between the Platform and the hotel is a concourse level
housing a Railway museum. It is being simulated on IES Radiance for LEED v4.1 BD+C – Option 1.
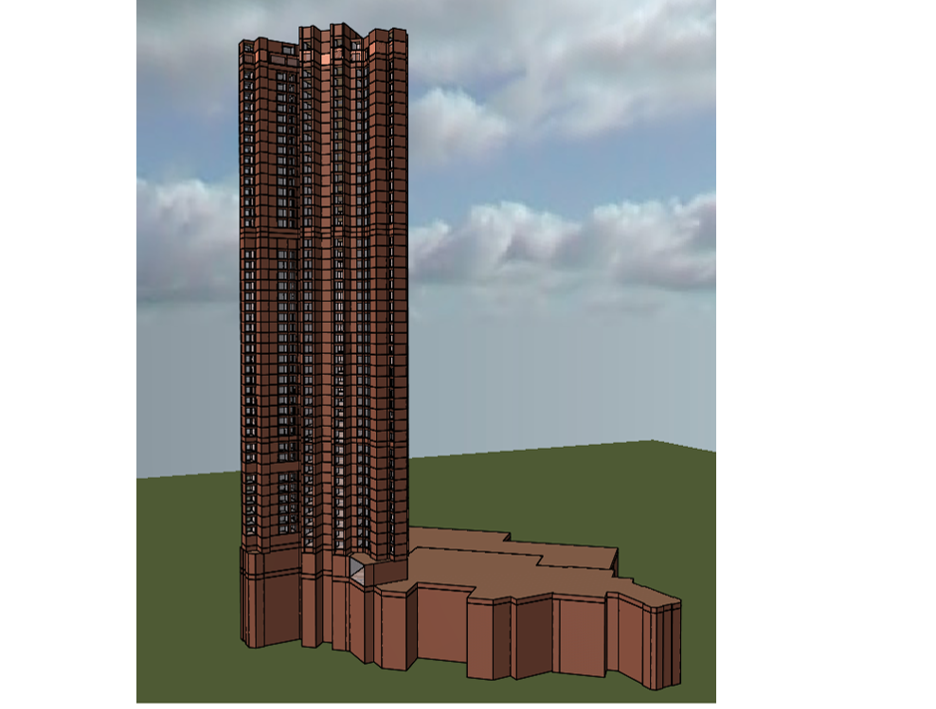
Residential Building
Project Type:Residential Building
Township Footprint : 4,36,320 sq. ft.
Number of Floors : 47 Floors
Year:Under Construction
Details: This project was undertaken to suggest the client on the selection of Glass for Glazing for the purpose of Fenestration.
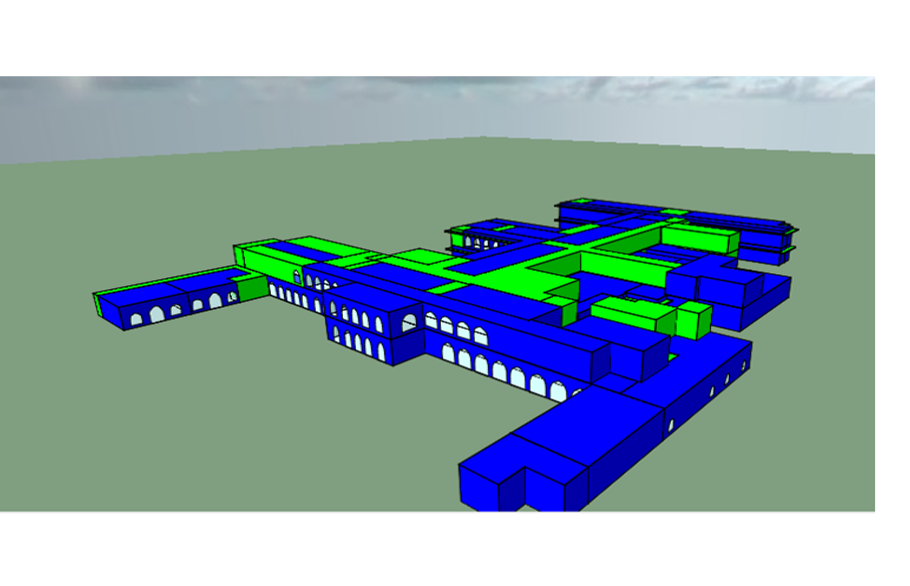
Indo-Sarcenic Architecture (Hospital)
Project Type: Indo-Sarcenic Architecture (Hospital)
Township Footprint : 35,000 sq. ft.
Number of Floors : 5 Year:2018
Details:The Proposed building is being used as a Government Hospital in Jaipur. The project was undertaken to study the energy efficiency of the Indo – Sarcenic architecture. Daylighting Analysis, Energy Simulation, Internal CFD Analysis etc. were conducted on
IES VE
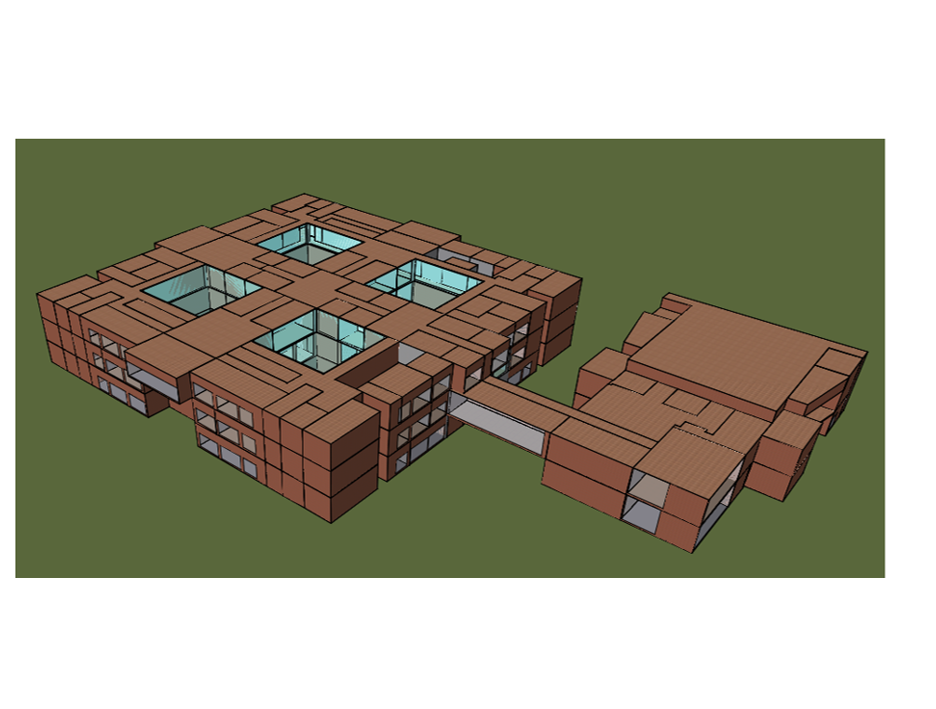
Institutional Building
Project Type:Institutional Building
Township Footprint : 2,32,630 sq. ft.
Number of Floors : : Basement + Ground + 2 Floors.
Year:2018
Details: The project aimed at Daylighting compliance as per Criterion 13 of GRIHA v3.1. The compliance was successfully achieved using IESVE

Office
Project Type:Office
Township Footprint : 4,20,000 sq. ft.
Number of Floors : 9 Floors.
Year:2016
Details: The project aimed at
Daylighting and Artificial compliance as per Criterion 13 of GRIHA v3.1. The compliance was successfully achieved using IESVE
D2O Inc is the best decarbonization provider that offers various sustainable services to organizations, prioritizing environmental responsibility which includes green building services, ESG Reporting, Audit and commissioning, energy simulation and modeling, and carbon neutrality services.
Subscribe to get latest updates of D2O.
8 Nelson St W, 6th Floor, Brampton, Greater Toronto Area, Ontario L6X 4J2, CA
© 2024 with D2O